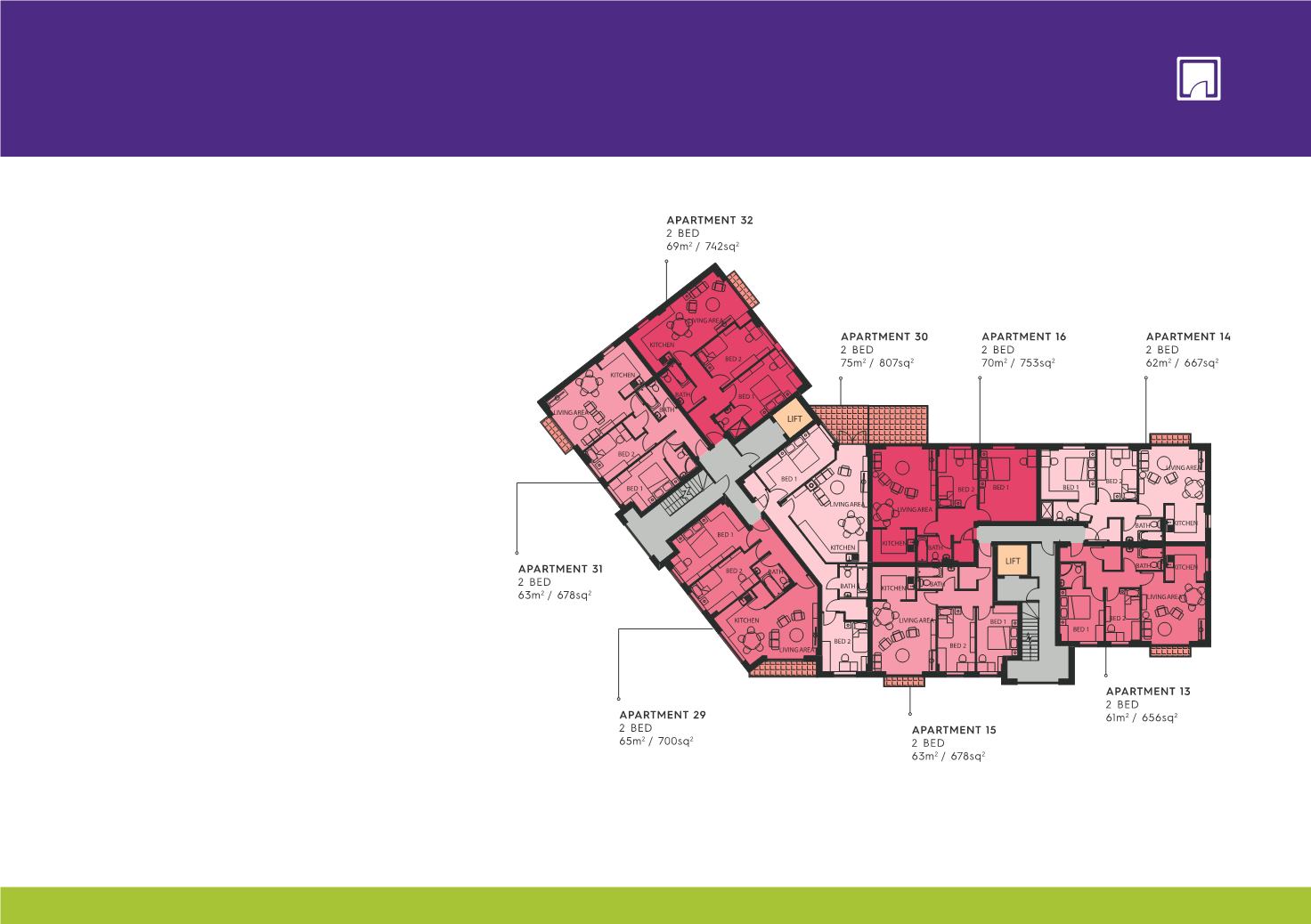

FLOOR PLANS
We clean floor plans of unnecessary technical
detail and make them presentation ready.
We can then colour wash them to stand out
on the brochure page, tie in with brand style,
or colour code different apartments or rooms.
Architect CAD drawings can be imported,
styled or redrawn to a consistent design
style or bespoke to the brochure and
property branding.
















