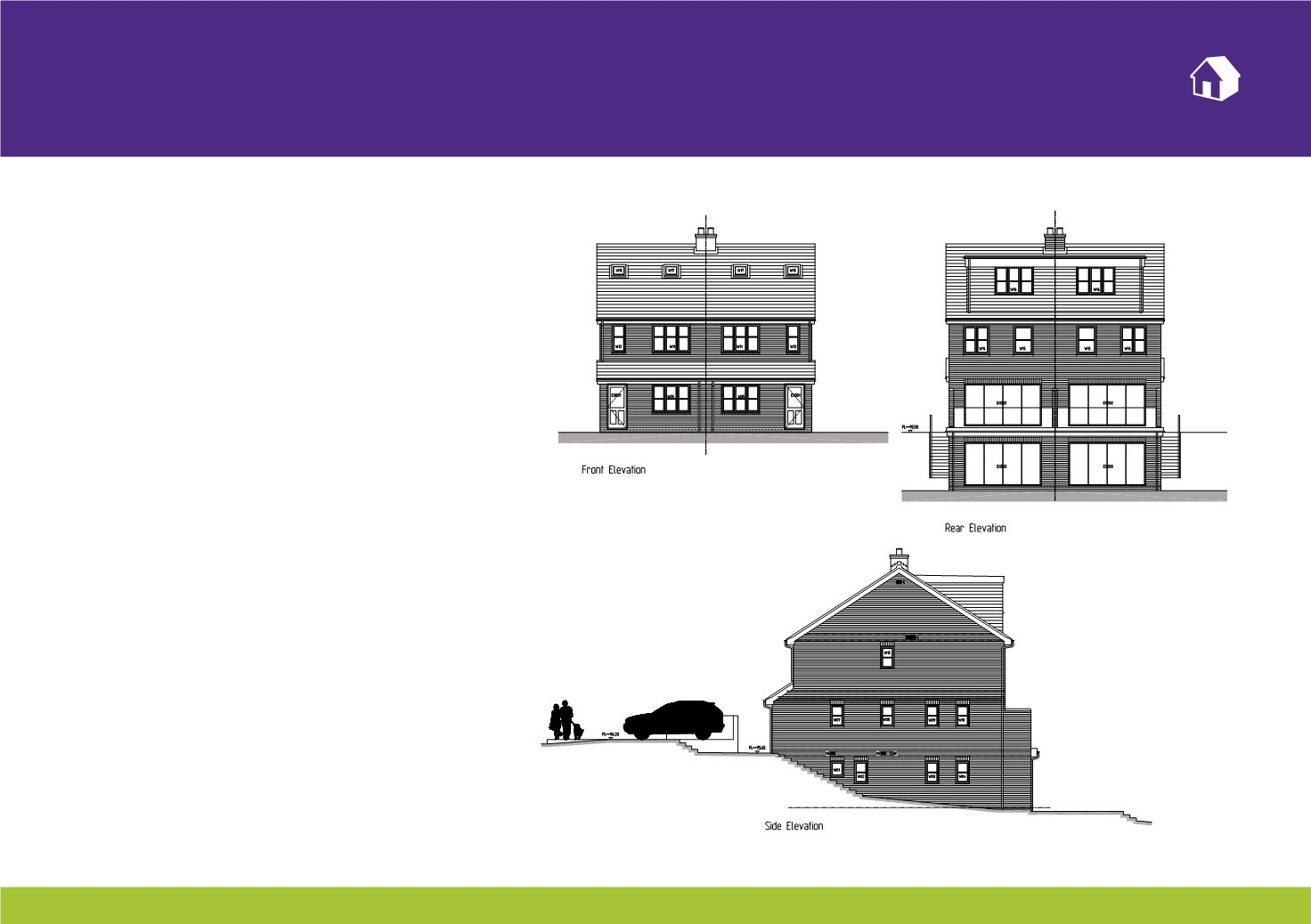

CASE STUDY - TOWN HOUSE
The unusual topography and landscaping of
this site required 3D visualisation of both front
and rear views.
From the plans and elevations, our team built
the model to highlight the attractive balconies,
full width doorways and multi-level design.
The visual illustrates the combination of
existing mature planting and proposed
landscaping, as well as the double parking
bays based at the front of the property.
















